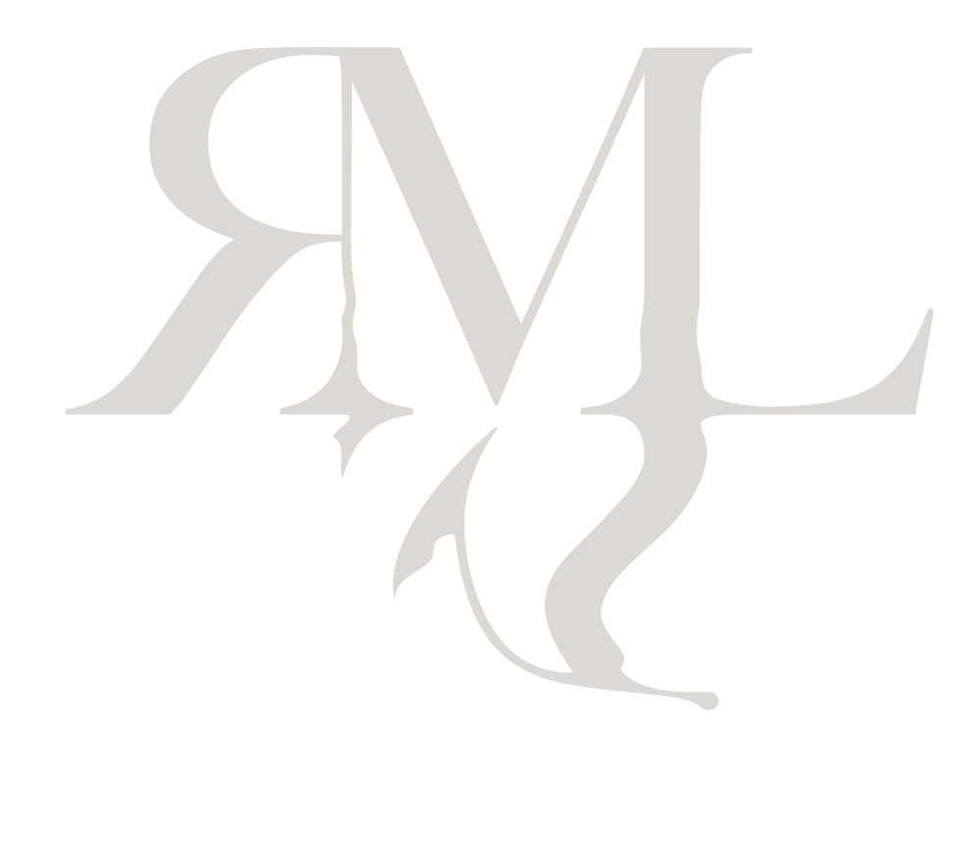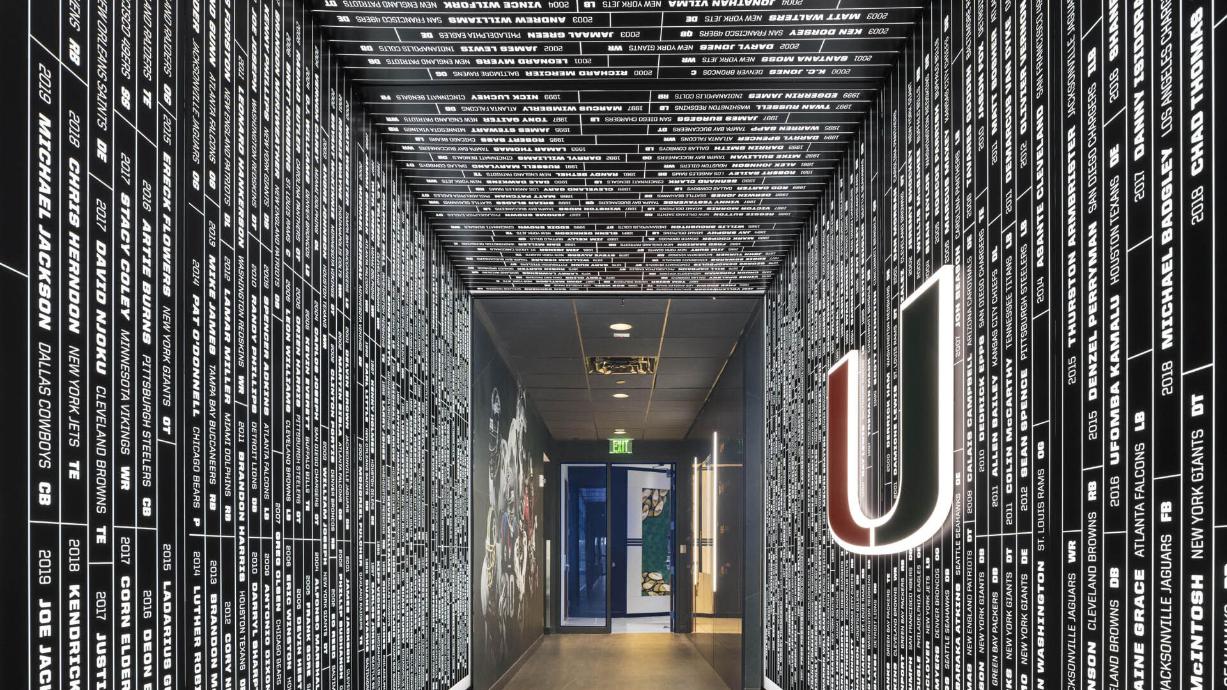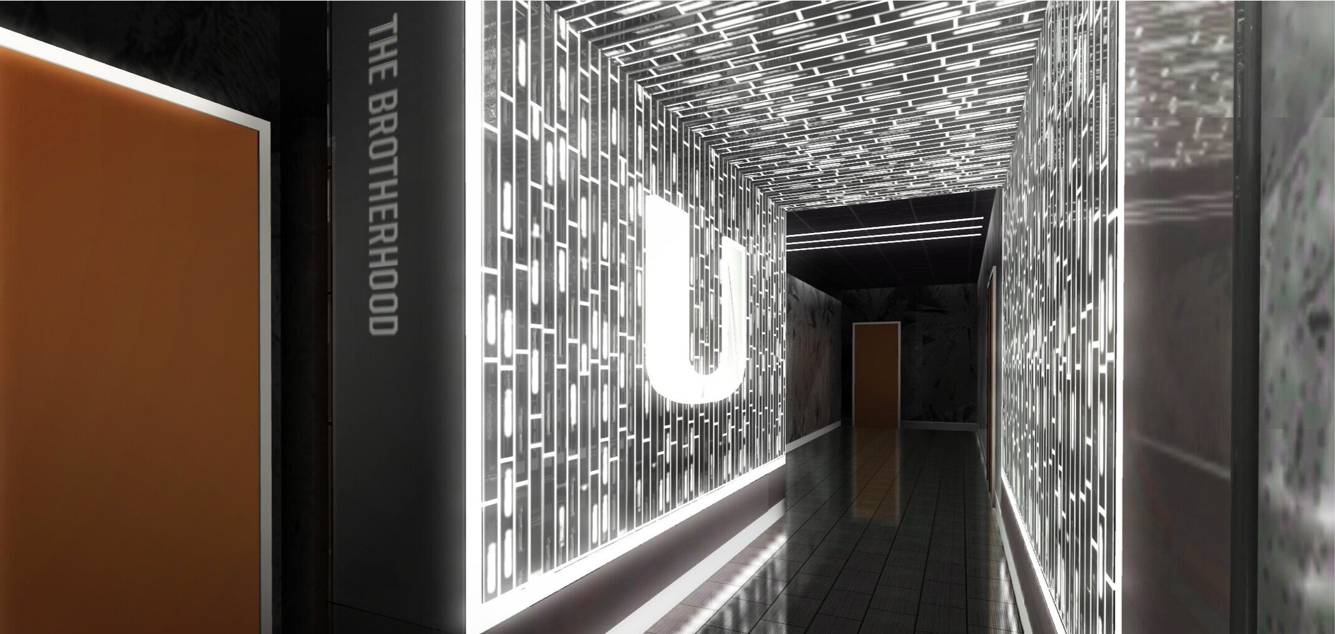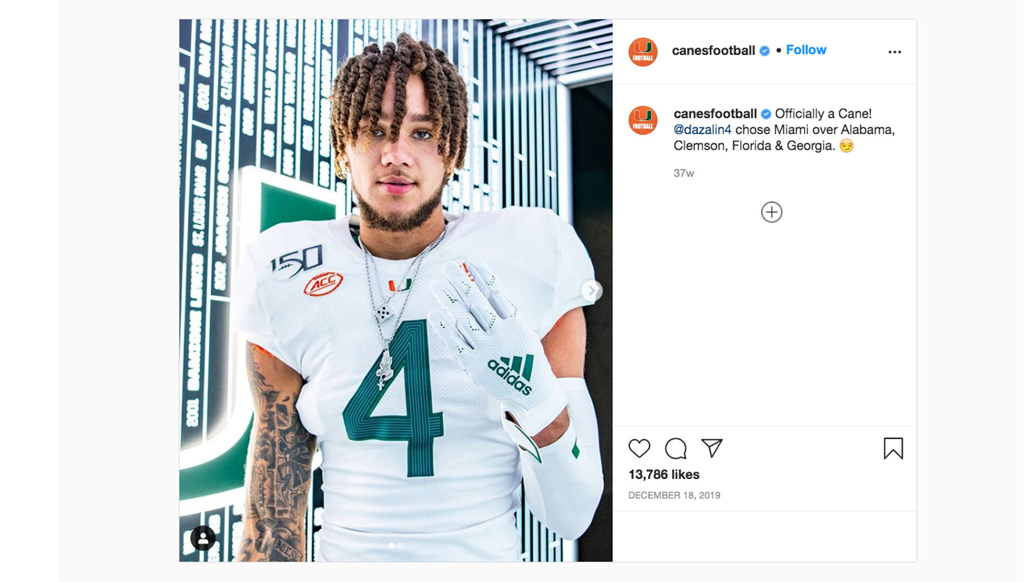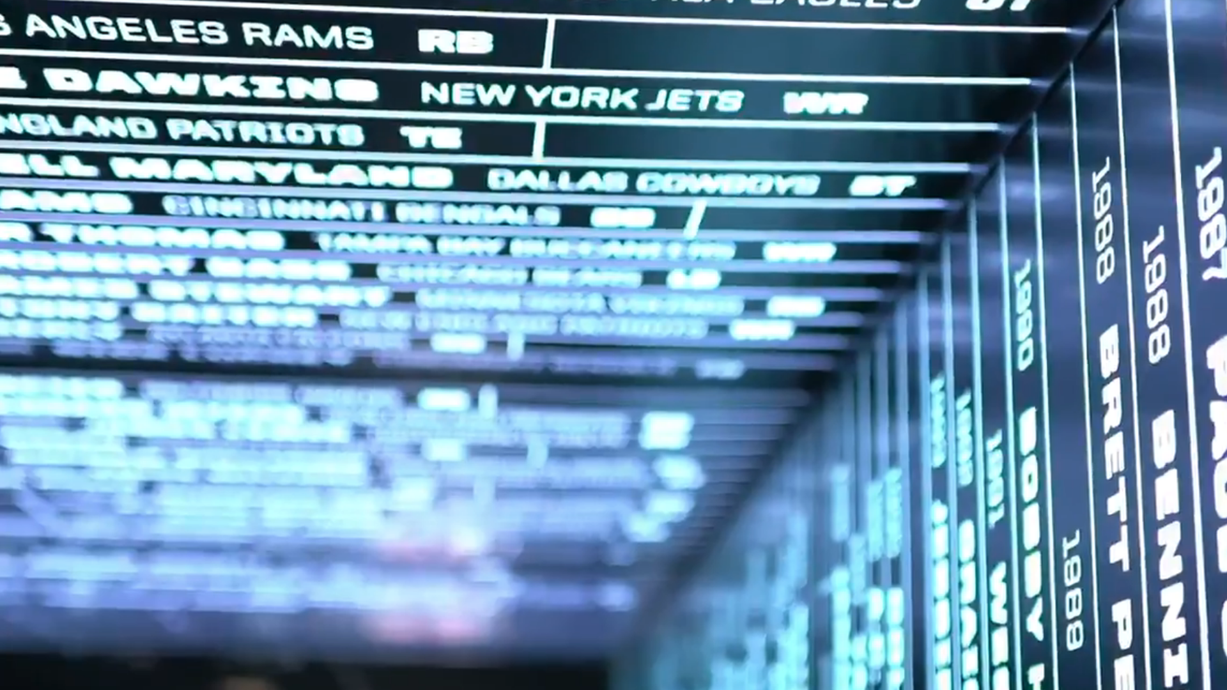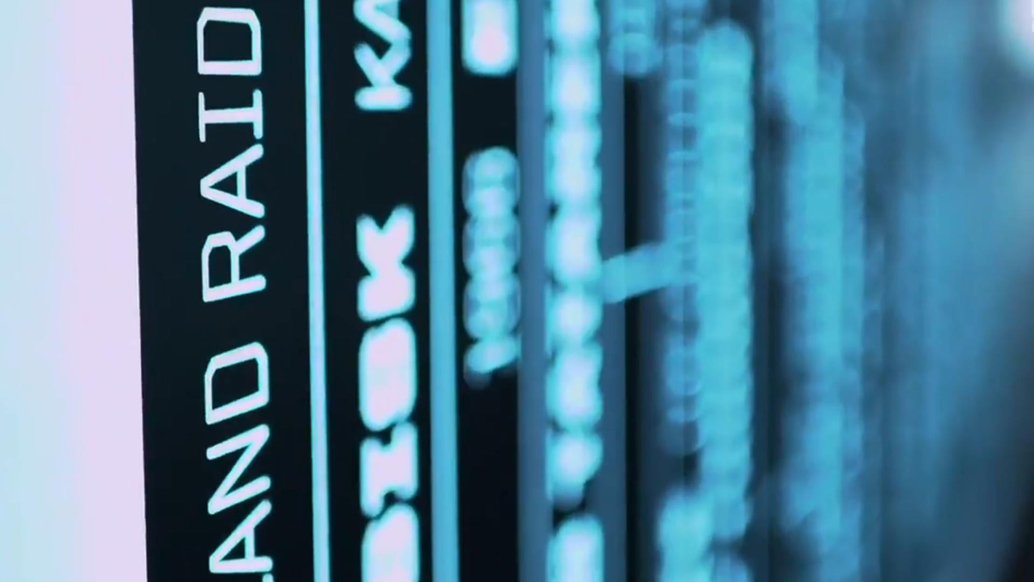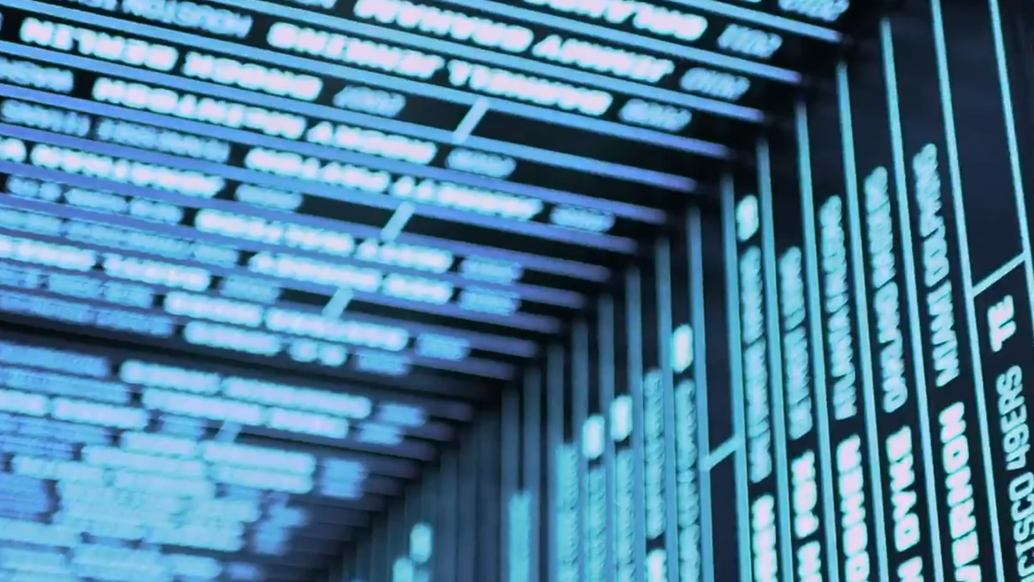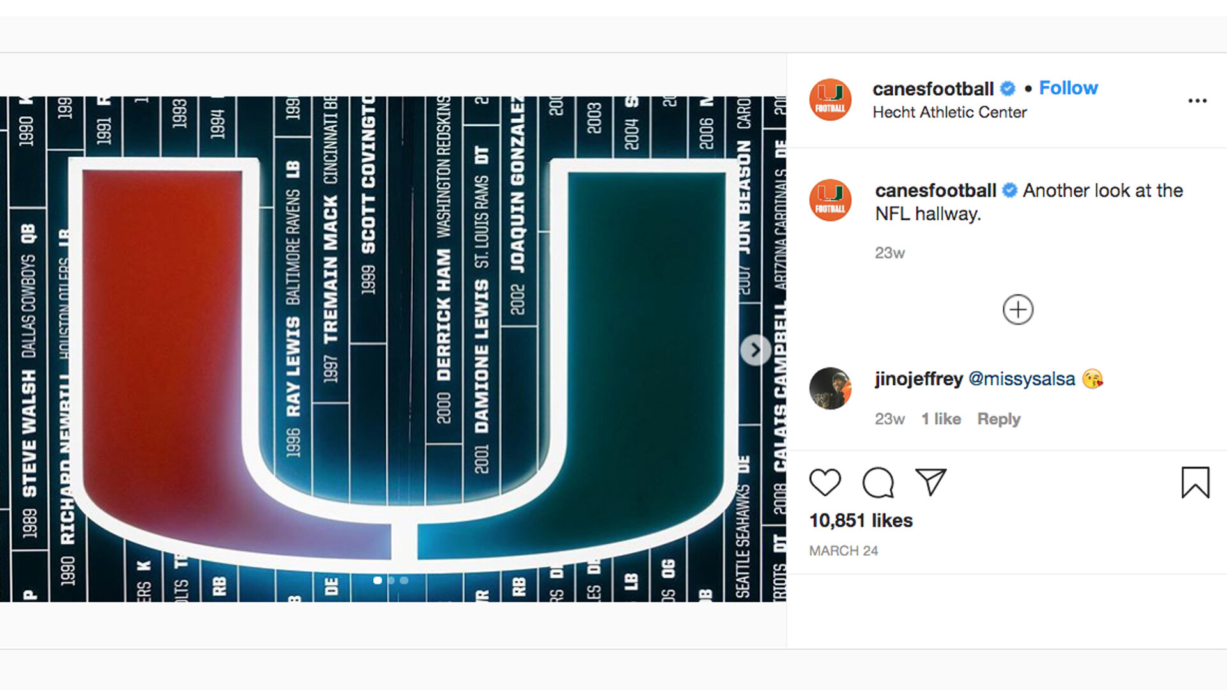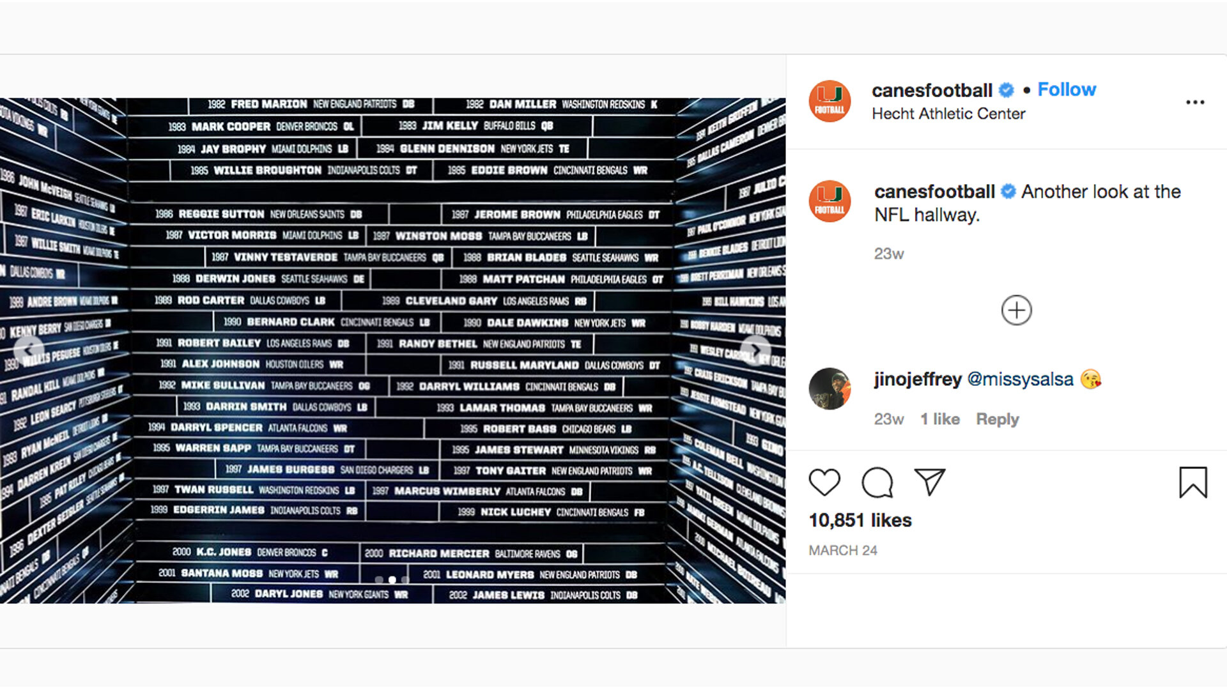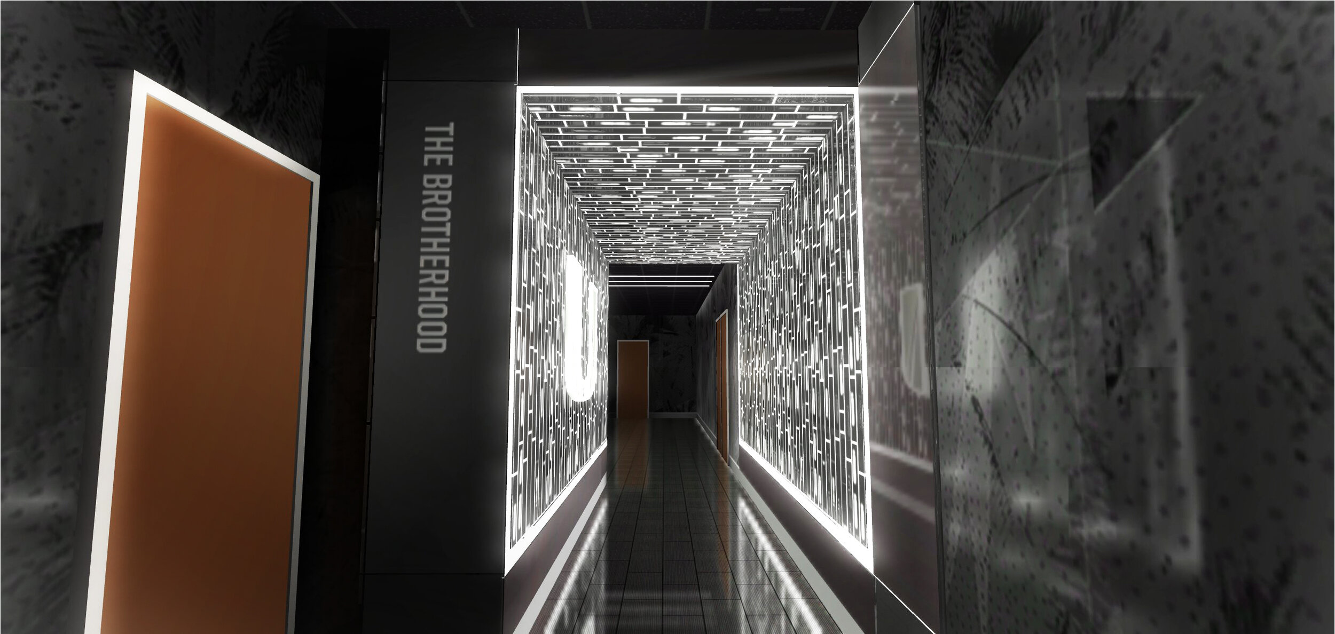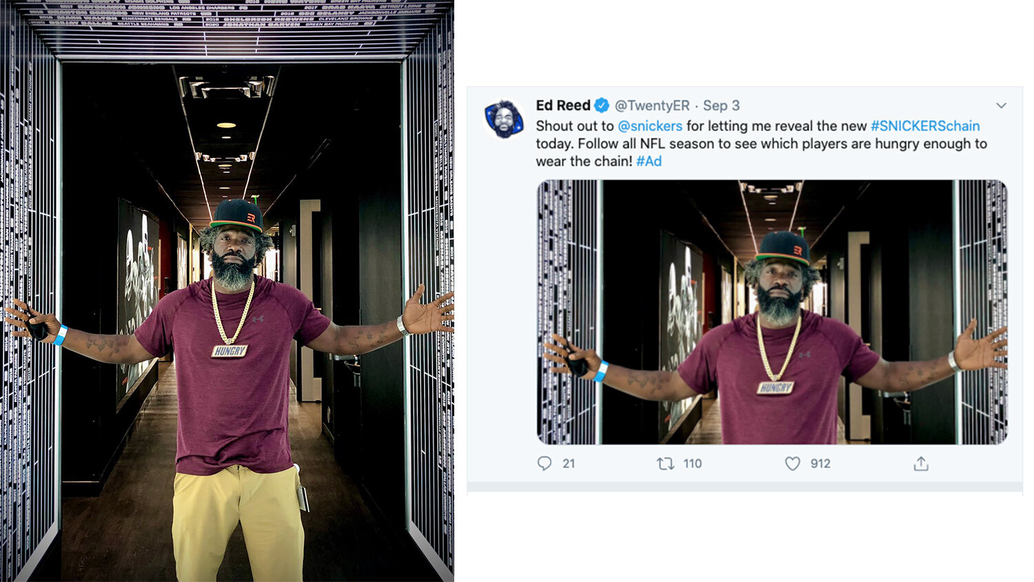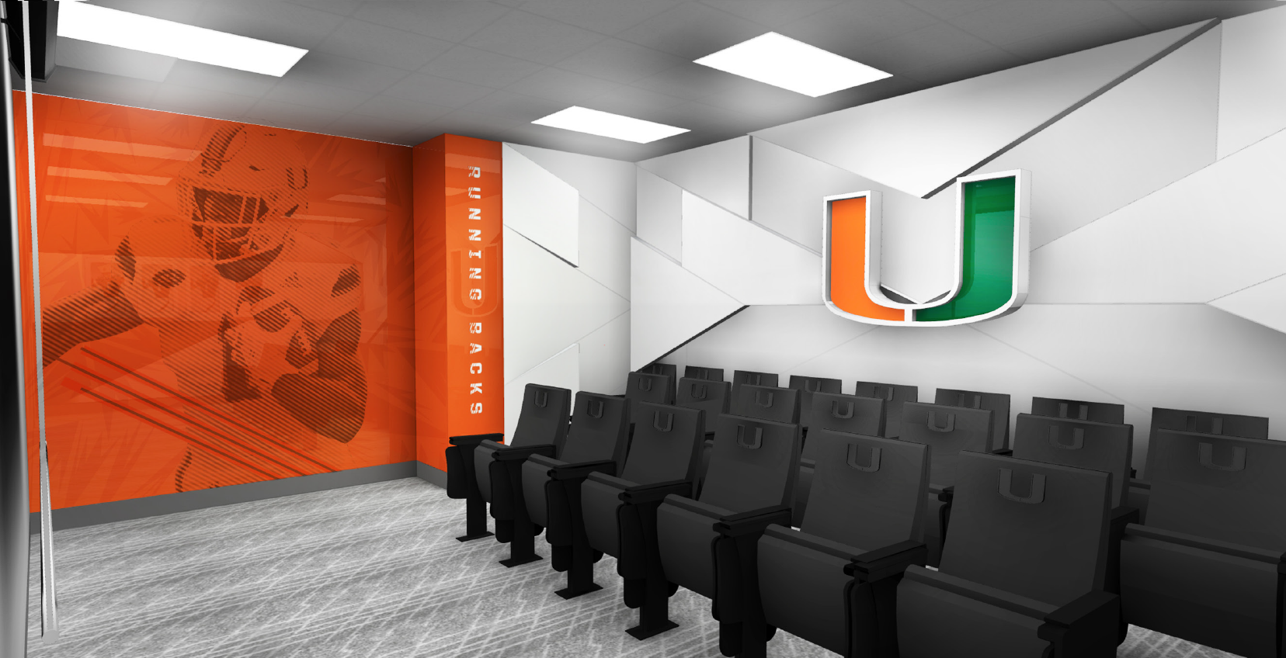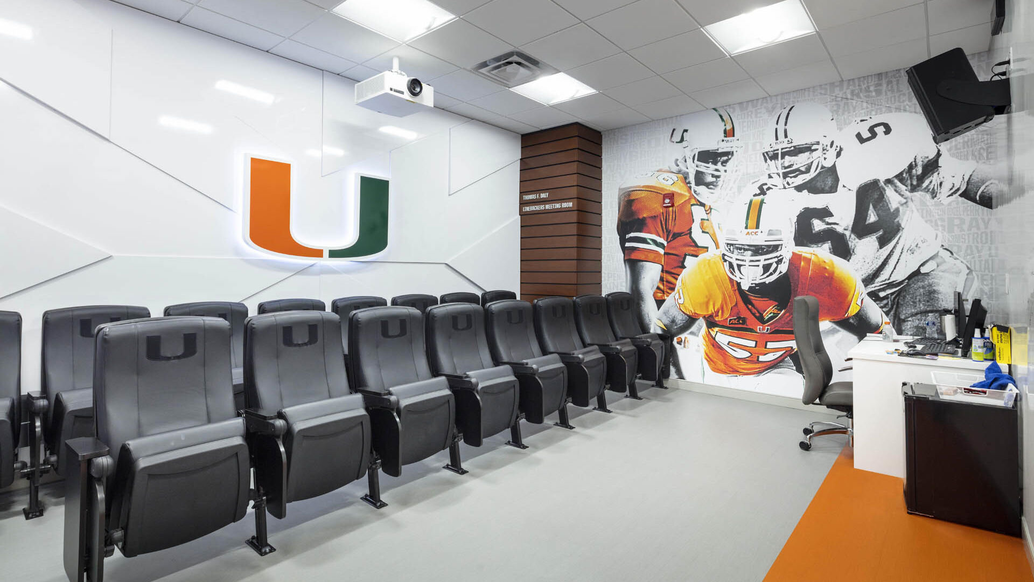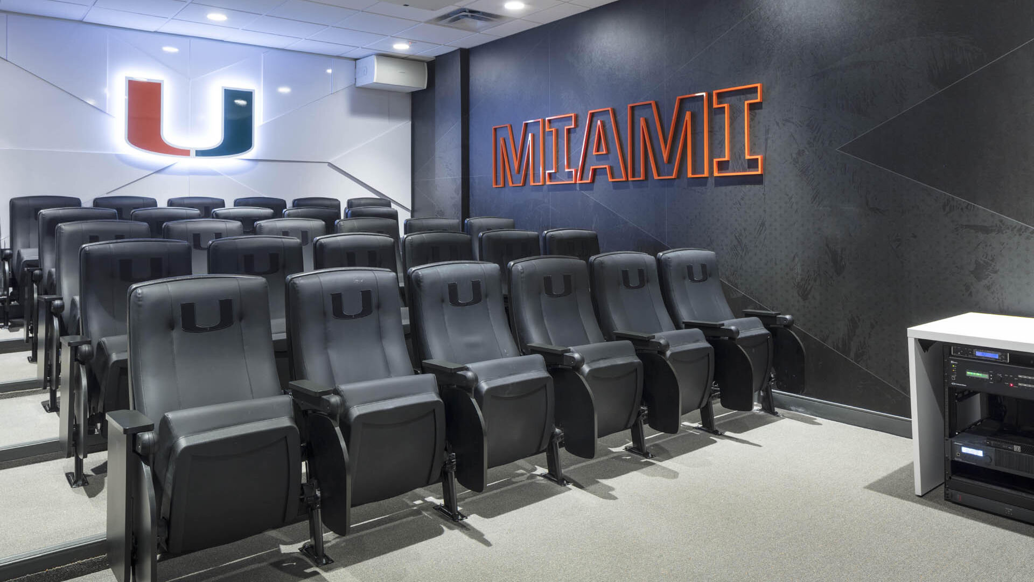Miami Hecht Athletic Center
University of Miami
Client: University of Miami Football (Jack Porter)
Summary: With a reputation for swagger, a renowned location immersed in South Florida culture, and a resume filled with some of the most defined personalities in the NCAA, the Miami Hurricane story needed to be told with a well-crafted approach that paid homage to their unique brand of college football. The redesigned team and position meeting rooms showcase murals depicting all time program legends, recognizing dozens of esteemed former players while maintaining a sharp, clean look. To highlight the sheer volume of Hurricane players in the League, a "Matrix" inspired portal was created with so that users were enveloped on all sides by NFL greats.
My role within the larger project was small but crucial. During the request for proposals (RFP) response, I designed the original millwork for the position room concepts that ended up driving the aesthetic of the project as a whole. Later, I helped the project by taking an existing concept and turning it on its head (and wrapping it up the wall and down the other side): what is now the NFL matrix. Dylan Drake did a phenomenal job leading the project’s many phases and developing numerous areas— from custom, hand painted murals, to a steam/projection hallway. Check out the project on Jack Poter’s site to see the rest of it.
Silver Addy Award, American Advertising Awards, Greenville (Out of Home Installation)
Roles: Concept design, millwork design, visualization
Collaborators:
Dylan Drake, sr. experience designer (project lead)
Nat Shane, sr. production designer
Theresa Marchi, graphic designer
Lindsey Lane, graphic designer
Lynsey Hupp, sr. project manager/ sr. production manager
Fred Blevins, sr. production manager
Danny Stemann, creative director
